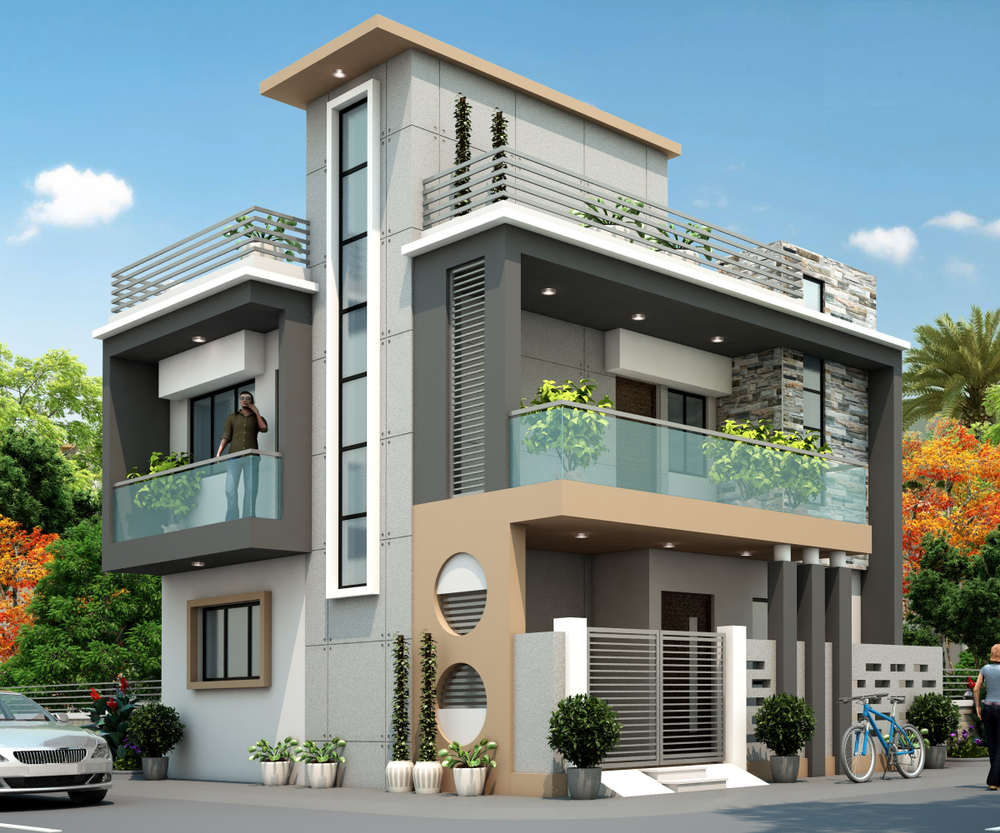What is Architectural Design and Planning?
Architectural design and planning is the process of creating and organizing the design of buildings, structures and spaces. This includes the conceptualization, design development, and construction detailing of a project. It involves a wide range of skills and knowledge, including understanding of materials and building techniques, knowledge of building codes and regulations, and the ability to create functional and visually appealing designs.
How the Process Starts?
Architectural design and planning typically begins with the conceptualization of a project, which involves the development of a design concept and the creation of a design brief. This is followed by the design development stage, where the concept is refined and detailed to create a final design. The final design is then used to guide the construction of the project.
During the process, architects and planners will also consider the site, the surrounding environment, the client’s needs and budget, and other factors that may impact the design. The process also involves the coordination of different disciplines such as mechanical, electrical, plumbing, and structural engineering to make sure the design is safe and functional.
It’s important to note that the process of architectural design and planning can vary depending on the size and scope of the project, and the level of involvement of the client.
It can also vary based on the local regulations and laws of the area.
Benefits of Using 3D Elevation in Architectural Design
- Improved communication: 3D elevations provide a more detailed and accurate representation of a building or structure, making it easier for architects and designers to communicate their ideas to clients and stakeholders.
- Increased visualization: 3D elevations allow architects and designers to visualize the final product in a more realistic and detailed way, which can help to identify any potential issues or problems before construction begins.
- Better planning: 3D elevations can be used to plan and design the house or structure in a more efficient and effective way. This can include things like determining the best use of space, identifying potential structural issues, and planning for future expansion or remodeling.
- Cost savings: By identifying potential issues and problems early in the design process, 3D elevations can help to save time and money by avoiding costly mistakes during construction.
- Greater flexibility: 3D elevations can be easily modified and updated, which allows architects and designers to quickly make changes and test different design options.
- Better client engagement: 3D elevations can be easily presented to the client, which can be more engaging, interactive and easy to understand.
- Better collaboration: 3D elevations can be shared with other members of the design and construction team, which can facilitate collaboration and improve overall project coordination.
- Increased Efficiency: 3D designs can be used in virtual reality and augmented reality, which allows architects and designers to walk through the building and visualize it as if it was already built, which can greatly increase the efficiency of the design process.
- Improved construction: 3D designs can be used to create detailed construction documents and models, which can be used to guide the construction process and ensure that the final product meets the design intent.
What are some software to draw 3D elevations?
- There are several software options that can be used to create 3D front elevation , including:
- AutoCAD: AutoCAD is a popular CAD (Computer-Aided Design) software that can be used to create detailed 2D and 3D drawings. It is widely used by architects and engineers for creating detailed drawings and models.
- SketchUp: SketchUp is a user-friendly 3D modeling software that is popular among architects and designers. It is known for its ease of use and ability to create detailed 3D models quickly.
- Revit: Revit is a building information modeling (BIM) software that is widely used by architects, engineers, and construction professionals. It allows users to create detailed 3D models and construction documents.
- Blender: Blender is a free and open-source 3D creation software. It is a powerful tool that can be used to create detailed 3D models, animation, and visual effects.
- Rhino: Rhino is a 3D modeling software that is known for its precision and ability to create complex shapes and forms. It is used by architects, industrial designers, and jewelry designers.
- 3ds Max: 3ds Max is a professional 3D animation software that is used by architects, game developers, and visual effects artists. It offers a wide range of tools for creating detailed 3D models, animation, and visual effects.
- ArchiCAD: ArchiCAD is a BIM software that is used by architects, engineers, and construction professionals. It offers an extensive library of architectural objects, and the ability to create both 2D and 3D models.
- These are just a few examples, there are many more options available depending on the specific requirements of the project and the user’s skill level.
Conclusion
Hence, 3D designs play a vital role in the design and construction process in 21st century, providing a more realistic and detailed representation of a building or structure, helping to improve communication, cost savings, flexibility and collaboration.
Visit Building solutions pk to get more home improvement and construction tips









