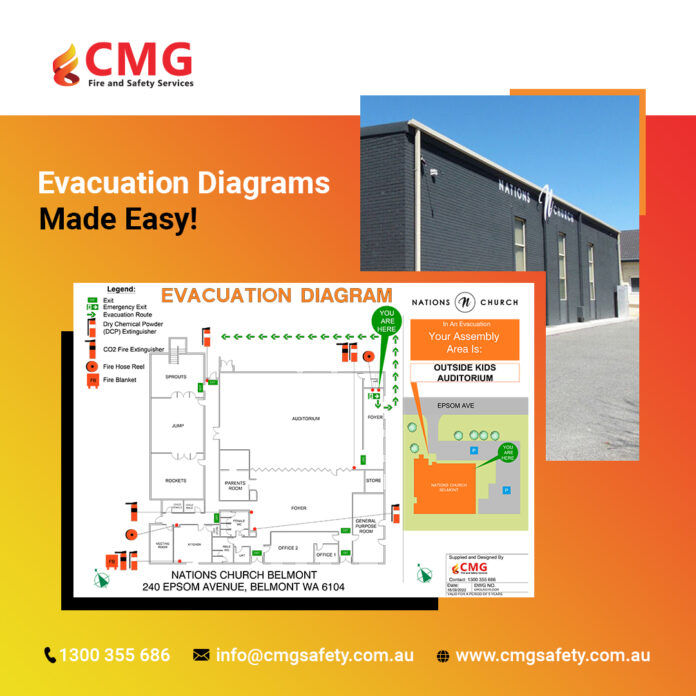Understanding the importance of emergency evacuation diagrams is essential for the safety of your business. As underlined by Australia’s work health and safety legislation, proper emergency preparedness is crucial. A detailed evacuation diagram plays a vital role in ensuring the safety of your employees during emergencies or fires. This guide presents valuable insights into creating evacuation diagrams that adhere to the relevant Australian regulations. We will discuss who requires them, the legal requirements, and what information is mandatory in these critical documents. Avoid leaving the safety of your employees to chance and continue reading to understand the importance and details of emergency evacuation diagrams in Australia.
What is an Emergency Evacuation Diagram?
An Emergency Evacuation Diagram is crucial to any workplace or public space. These diagrams provide comprehensive visual information about the safest and quickest exit paths during emergencies. They include a layout of the building and the optimal routes for evacuation. Different symbols indicate doors, windows, stairways, elevators, emergency equipment, and exit points. Everyone should be aware of the location of the emergency evacuation diagram to familiarise themselves with the exit routes in emergencies, ensuring their swift and safe evacuation.
Who Requires an Emergency Evacuation Diagram?
Emergency Evacuation Diagrams are a necessity for any building that may encounter hazardous situations. It’s critical that potential risks are thoroughly evaluated and addressed and all occupants of these buildings are informed about the evacuation procedures. Institutions such as hospitals, schools, colleges, aged care facilities, engineering workplaces, factories, processing plants, manufacturing facilities, childcare centres, restaurants, and sports clubs should have visible evacuation diagrams on-site. These diagrams enable personnel to identify the safest actions during an emergency swiftly.
What are the Australian Standards for Emergency Evacuation Diagrams?
In Australia, evacuation diagrams are critical to workplace safety and must comply with AS 3745-2010 requirements. Every evacuation diagram should display a clear image of the floor or area with a title indicating either “Evacuation Diagram” or ‘Fire Evacuation Plan’ (if in QLD). Exits should be displayed in green, and any firefighting equipment within the premises should be marked. It’s mandatory to include the validity date and the assembly point locations. Also, a legend explaining the symbols used in the diagram should be provided at the bottom. Employers must strictly adhere to these regulations to ensure their building meets the appropriate guidelines.
What Additional Information Can Be Included in Evacuation Diagrams?
Although comprehensive fire safety information is crucial in your fire diagrams, including optional information can be beneficial. It’s recommended to include details such as the north indicator, the direction of emergency door openings, and electrical switchboards. Further, marking specific items like first aid kits and defibrillators, spill response kits, and fire hydrants is beneficial. Ensure these details align with the organisation’s evacuation plan for seamless emergency response.
What Should You Do During an Emergency Evacuation in Australia?
In the event of an emergency necessitating the evacuation of a building or property in Australia, it’s vital to follow the directions given by the relevant authorities on the scene. Promote safety and efficiency by staying calm, staying informed, paying close attention to instructions, and acting quickly. Prior knowledge about the safety resources available in your community is recommended to prepare for such instances. Being proactive and familiarising yourself with evacuation procedures can significantly aid in quick response during unexpected emergencies.
How Can You Ensure Your Safety During a Workplace Emergency?
To stay safe during a workplace emergency, being prepared is crucial. Make it a priority to familiarise yourself with any fire safety and evacuation policies in your workplace, as you might need to act on these protocols during an emergency. Creating an action plan beforehand, such as specifying a safe meeting spot outside the building and assigning roles to specific individuals for a coordinated evacuation, can be beneficial. These preemptive measures can boost your confidence in managing emergencies at work.
Conclusion
During an emergency, knowing what to do and how to evacuate safely is paramount. Emergency evacuation diagrams offer this information in a clear, concise manner. Anyone who occupies a building or frequently visits a property should have access to an evacuation diagram. Australia has specific guidelines for evacuation diagrams, including details about the building type, exit routes, assembly points, and more. You can also include optional information such as the locations of first-aid kits and emergency services contact numbers. If there’s an emergency at your workplace or elsewhere, ensure you follow the instructions on your emergency evacuation diagram to evacuate safely and swiftly. Make sure to have your emergency evacuation diagrams ready today for any emergencies tomorrow.








